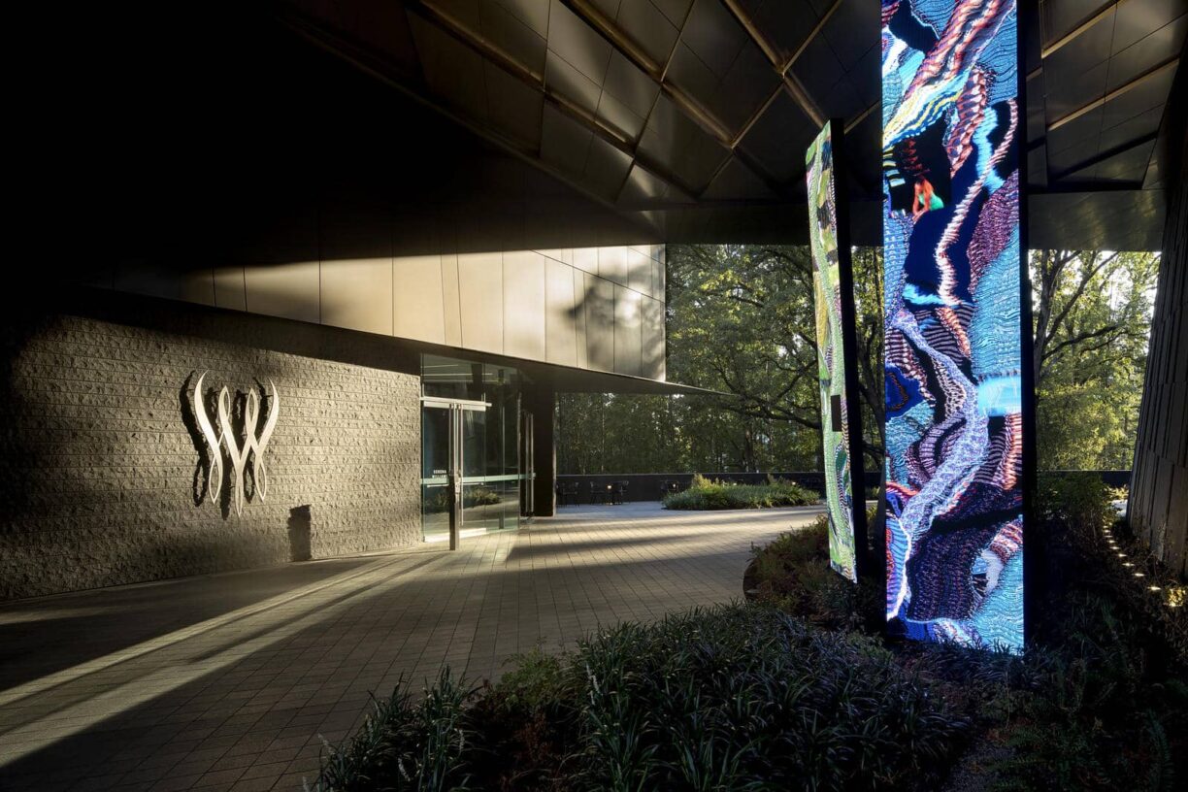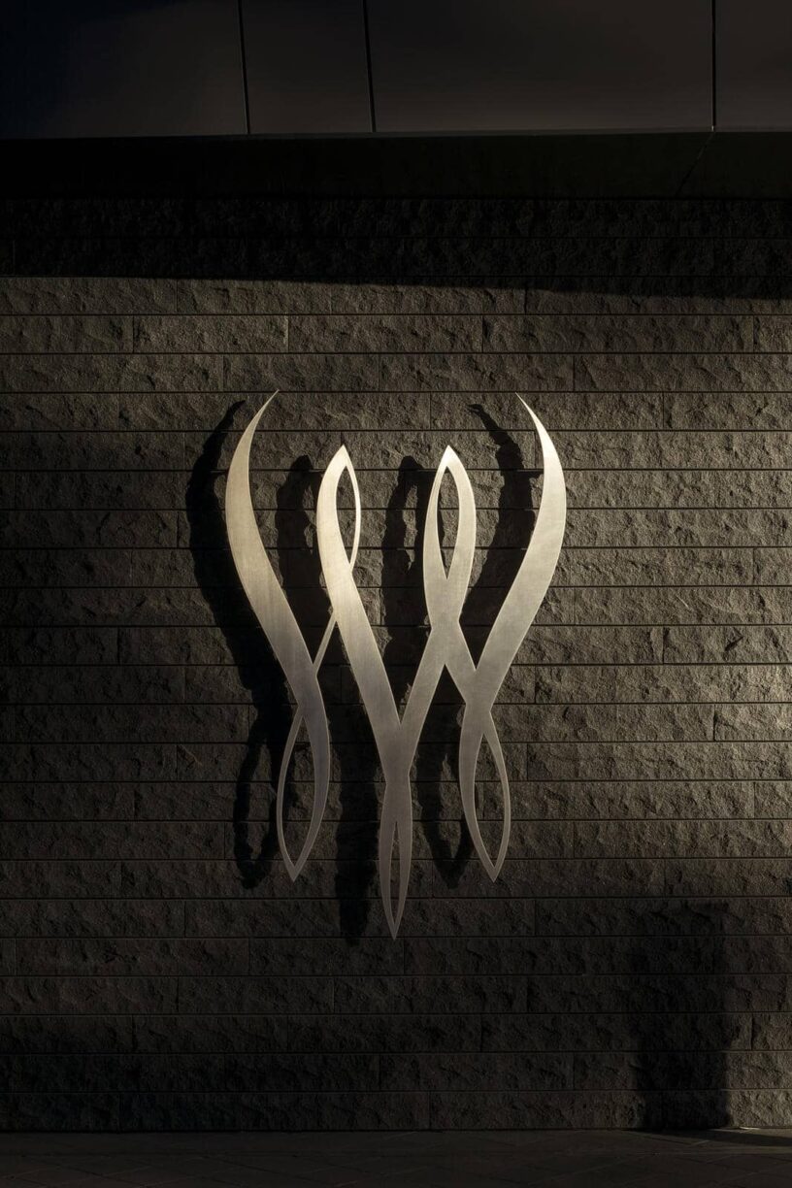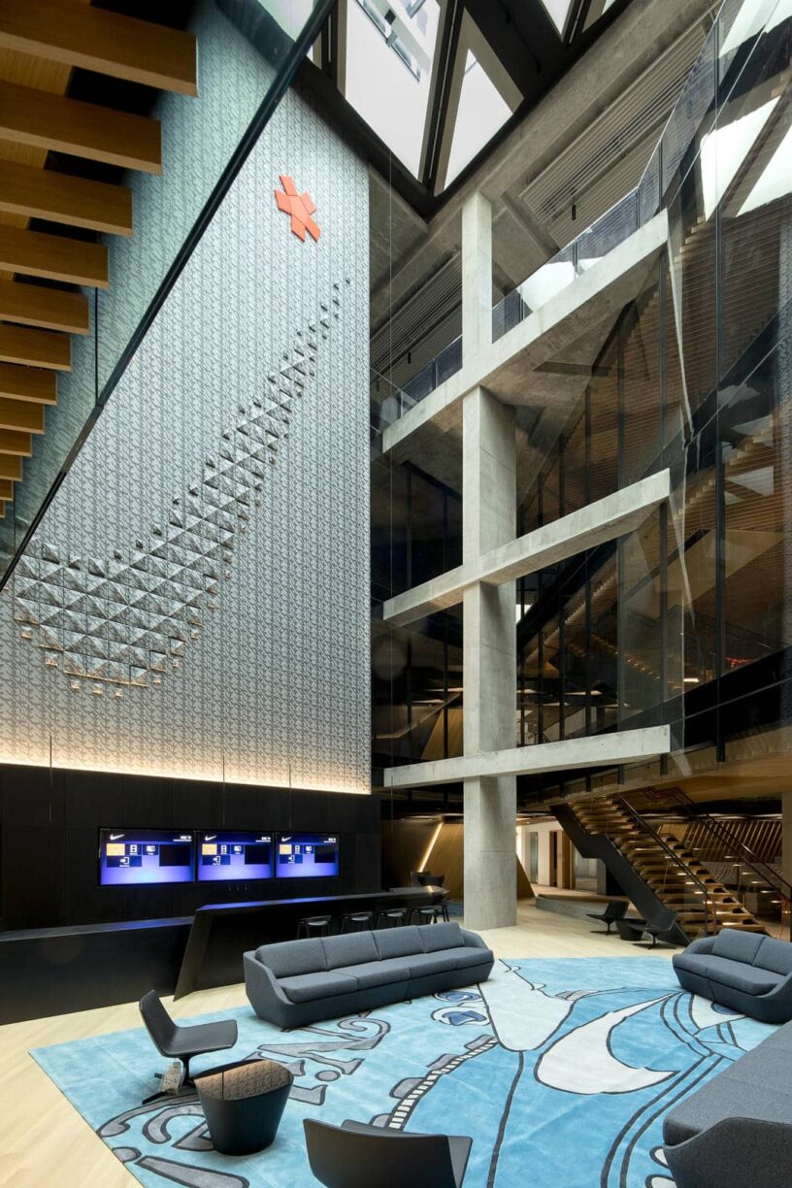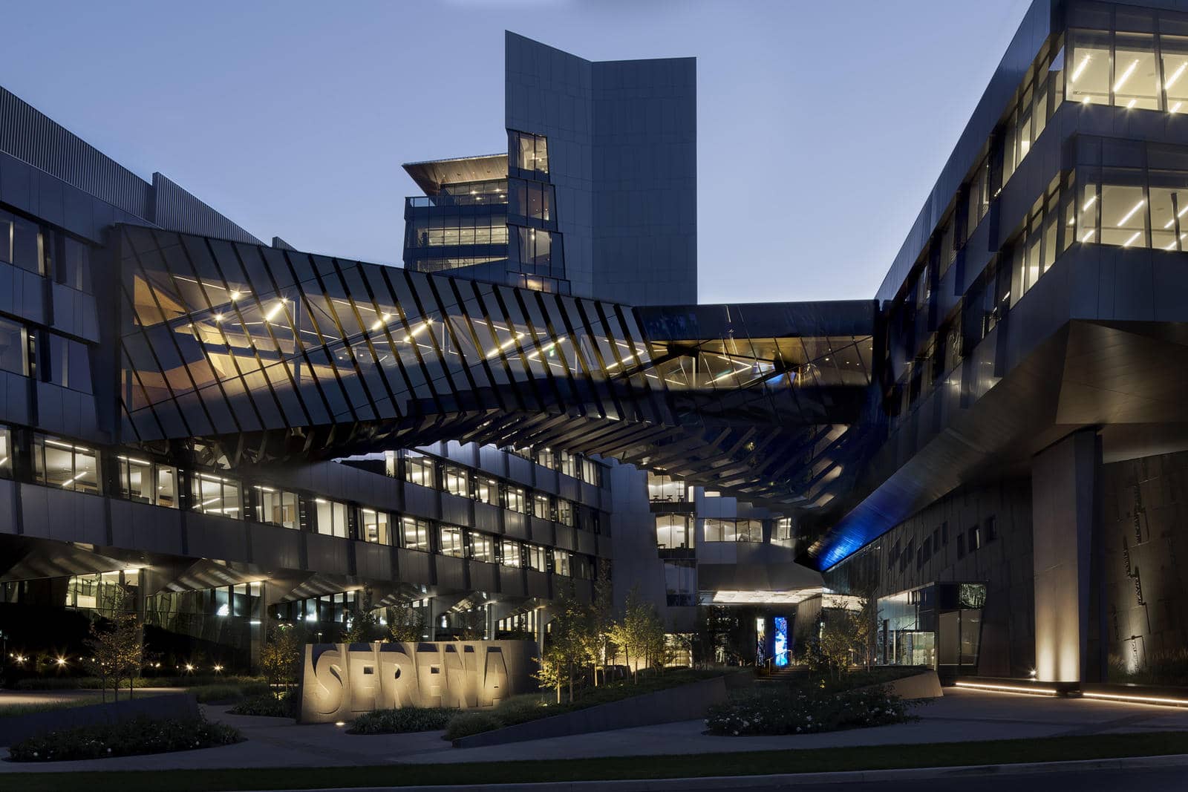Covering the equivalent of 140 full-size tennis courts — that’s 1 million square feet! — the Serena Williams Building (SW) is the largest office building at Nike World Headquarters.
It’s also where Nike’s Consumer Creation teams have access to 200,000 square feet of lab space, allowing them to test new ideas in developing, presenting and merchandising Nike products.
These residents, representing Design, Consumer Insights, the Women’s, Men’s and Kids constructs, and Apparel and Footwear Product Merchandising, spend their days collaborating on and creating the future of sport.
“The whole building takes your breath away. Every element, everywhere you go, is an opportunity to be inspired. I hope this building encourages people to bring out the best of themselves and to dream bigger than they thought possible,” says Serena Williams.
Nowhere is Nike’s commitment to championing athletes more strongly enabled than through its unmatched investment in world-class design and research labs.

SW, designed by Portland-based Skylab Architecture in collaboration with Mark Parker, Executive Chairman of NIKE, Inc., builds on Nike’s legacy and follows its namesake’s dedication to progress.
Specialty spaces in SW include 140,000 square feet of showrooms and workspace; a footwear materials library; a color lab; and the two-story, 140-seat Olympia Theater, named after Serena’s daughter.
The workspaces are curated to inspire each respective working group and are filled with stories about athletes, sport, innovation and Nike culture.


Immersive spaces with 180-degree wraparound visual projection allow Nike teams to visualize data in completely new ways and bring products to life at a new scale.
“Architecture has long been a creative catalyst for Nike. A manifestation of form and function following footprint, this building embodies Serena’s legacy as a force for positive change.
It is the art to the LeBron James Innovation Center’s science, allowing us to know and serve athletes like never before,” says John Hoke, Chief Design Officer.
Attention to creating the future is matched by SW’s attention to protecting the planet. More than 20 percent of SW, which is LEED Platinum–certified, is made up of recycled content that was harvested and manufactured locally.
It is outfitted with 648 solar panels, adding to an anticipated energy-cost saving of 41 percent compared to a baseline building.
Additionally, the building sits beside a federally protected wetland, and its design preserves and supplements the environment with thousands of native plant species.
Enter the Serena Williams Building here.
