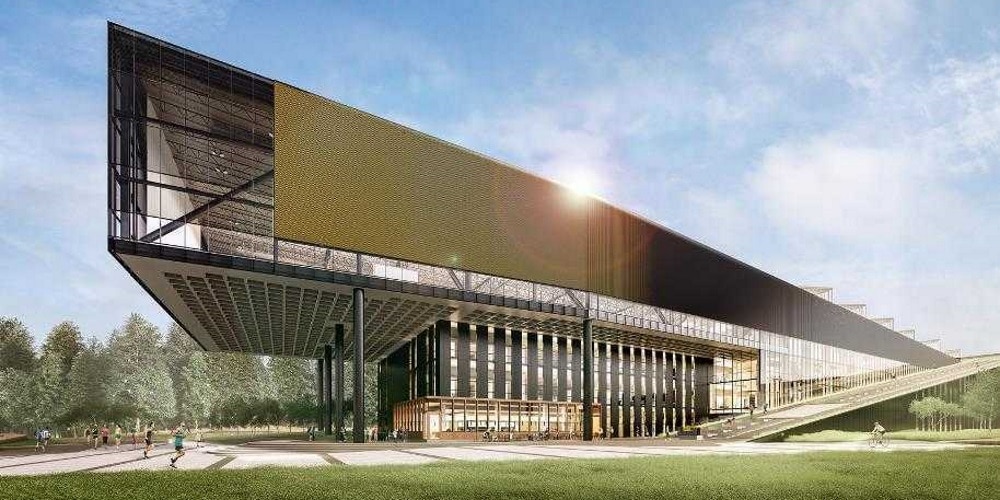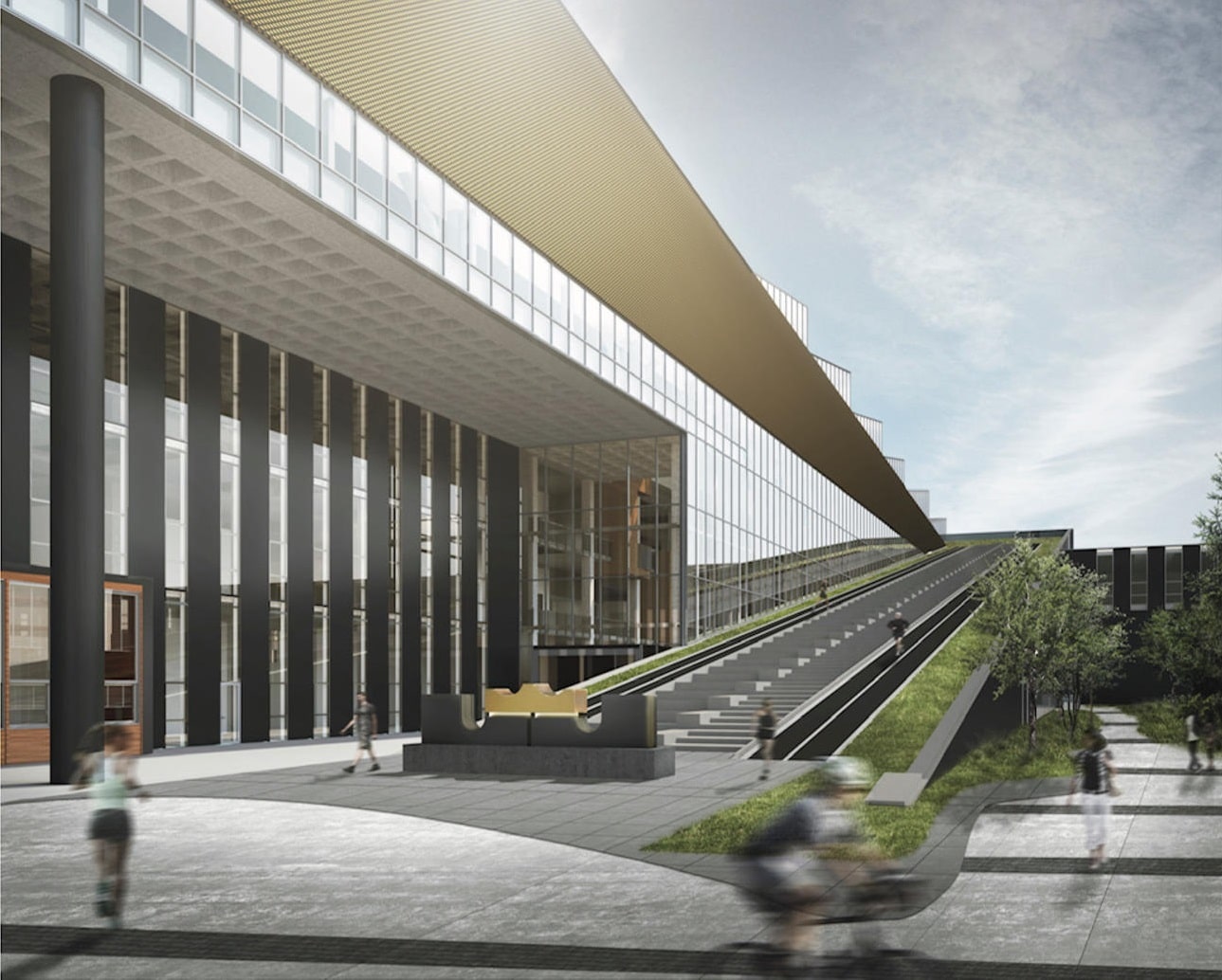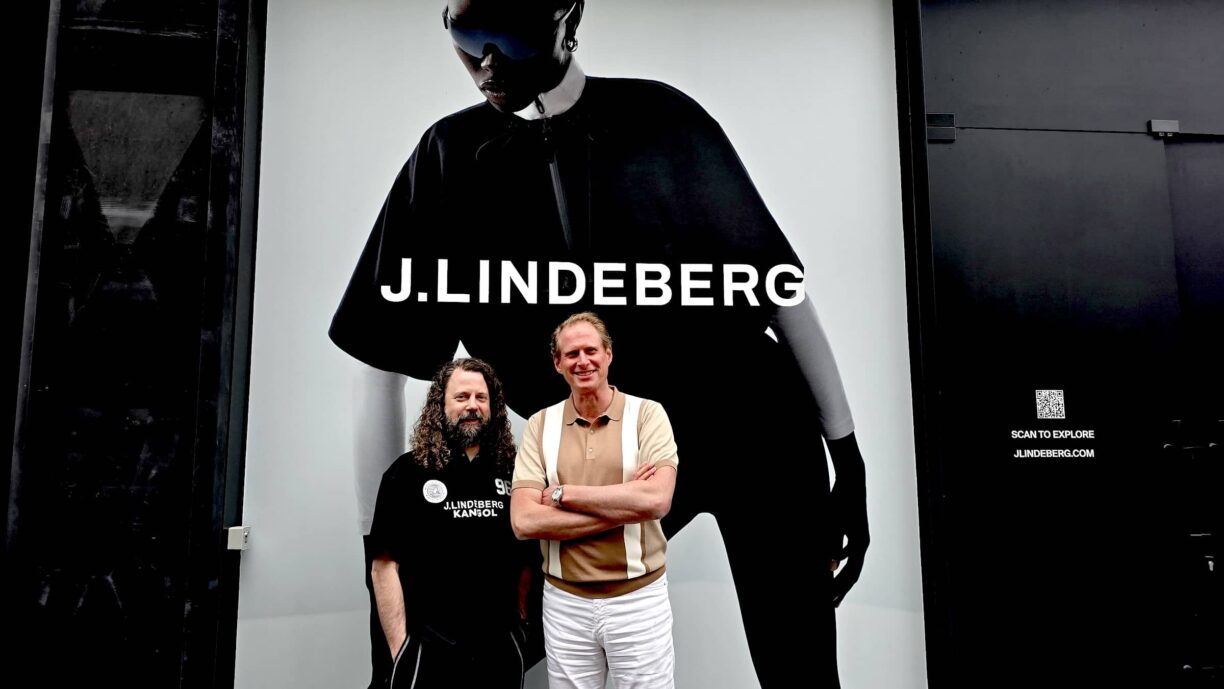Nike announced it has named the latest building in its World Headquarters (WHQ) campus expansion after LeBron James, two-time Olympic gold medalist, three-time NBA champion and four-time NBA MVP.
The LeBron James Building is the sixth new building at Nike WHQ, a project that kicked off in early 2015.
Located in WHQ’s north campus, the LeBron James Building will be home to Nike’s Beaverton-based Advanced Innovation team.
It will house a state-of-the-art Sport Research Lab — an investment in Nike’s most powerful competitive advantage, and continued proof of Nike’s leadership in sport science.
“It’s so surreal,” says James. “It’s been an honour to be a part of such a great company for the last 18 years. And to know that a building with my name will reside on campus — it’s truly an honour, and I feel truly special.”

5 Facts About the LeBron James Building
1. The new Nike Sport Research Lab (NSRL) will be five times the size of the team’s current space.
2. The Advanced Innovation team that will call the building home is comprised of scientists, designers, engineers and more, collectively focusing on inventing the products and services that make all athletes better.
3. Facilities include a full NBA-size basketball court, a 200-meter endurance track, a 100-meter straightaway and an artificial turf training pitch.
4. A waffle pattern concrete slab is visible under the fourth floor cantilever, where the NSRL will sit. This engineered, structural approach was selected for functional properties, and the waffle pattern is also an unmistakable nod to Nike’s innovation legacy.
5. A 15.63 percent incline ramp, just outside the building, extends more than 500 feet and offers athletes a valuable opportunity for training on a campus without natural hills.
A Nike athlete since 2003 — the same year he was drafted into the NBA as the No. 1 pick — James is the youngest player in league history to surpass 30,000 career points.
With an unyielding commitment to family and home, LeBron continues to give back to his hometown of Akron, Ohio, never forgetting the community from where he came.
Seattle-based firm Olson Kundig led the architecture design in partnership with Mortenson Construction. PLACE, of Portland, is providing landscape architecture services.
James’ building, along with the previously announced Serena Williams Building, is slated to open in 2020.





